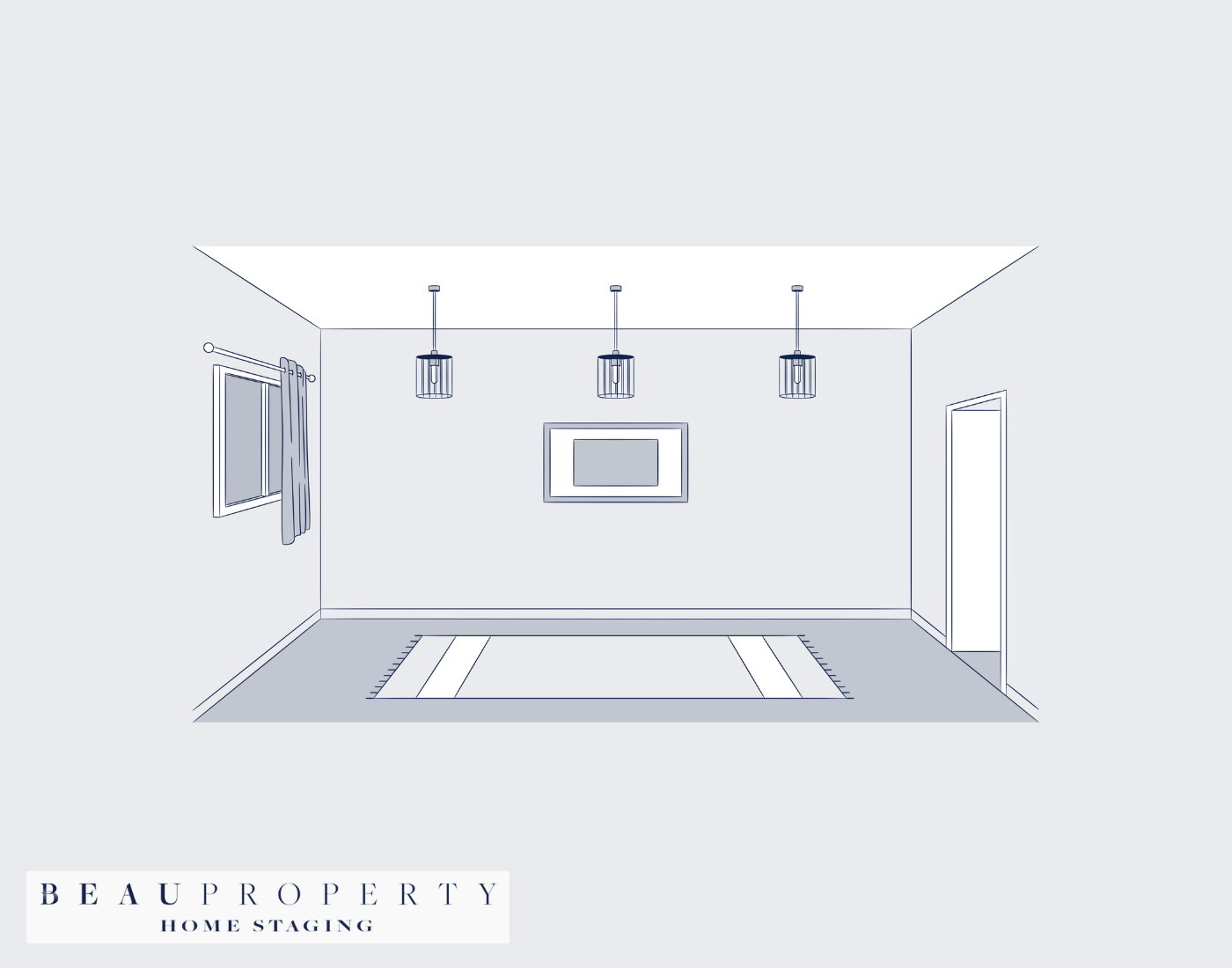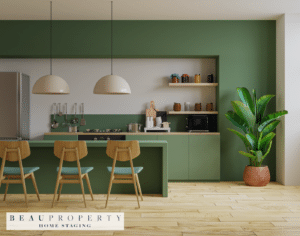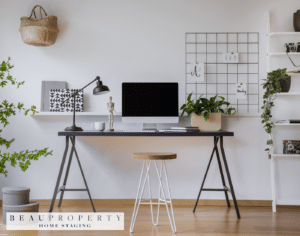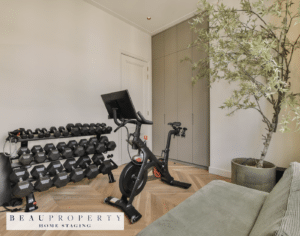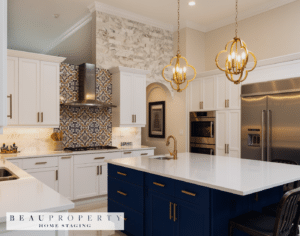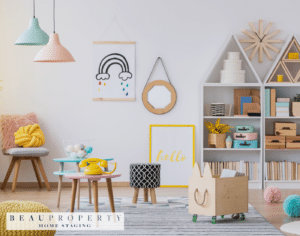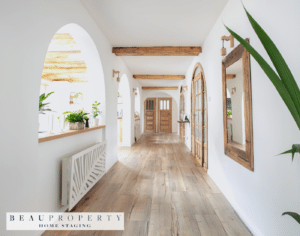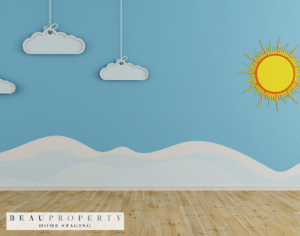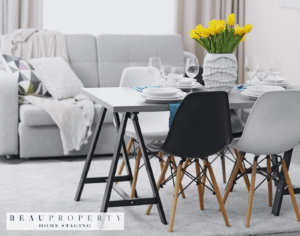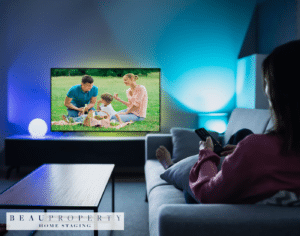Understanding Multi-Functional Rooms
Definition of Multi-Functional Spaces
A multi-functional room serves various purposes within a unified space. Unlike mixed-use developments, which compartmentalise functions, these rooms integrate diverse activities seamlessly. This approach enables different tasks to coexist harmoniously in a single area, catering to various users and needs. Think of a living room that doubles as a home office or a kitchen that transforms into a dining area.
Benefits of Versatile Room Design
Versatile room design capitalises on available square footage, making every inch count. Key benefits include:
- Improved Space Utilisation: Multi-functional rooms adapt to accommodate different activities, maximising usefulness.
- Cost Efficiency: Combining multiple uses in a single space can reduce the need for additional rooms, ultimately saving on construction or renovation costs.
- Flexibility: These spaces can be reconfigured easily to meet changing needs, making them ideal for adapting to life’s evolving demands.
Common Challenges in Creating Multi-Purpose Areas
Designing multi-purpose rooms comes with its own set of challenges:
- Zoning Difficulties: Establishing clear functional zones can be tricky without compromising on style or space.
- Storage Constraints: Finding innovative storage solutions to keep the space clutter-free while accommodating various functions is essential but challenging.
- Aesthetics vs. Functionality: Balancing the aesthetic appeal with practical demands requires thoughtful planning and careful choice of furnishings and décor.
A considered approach to multi-functional design ensures that the benefits outweigh these challenges, creating spaces that are practical, adaptable, and visually pleasing.
Next, we will delve into the essential design principles that can help you navigate these challenges effectively.
Essential Design Principles
Zoning Techniques for Distinct Functional Areas
Creating distinct zones within a multi-functional room is crucial for maximising space and improving functionality. Techniques such as using furniture to delineate areas can be highly effective. For example, a sofa can divide an open-plan living room into seating and dining areas, providing a visual and functional boundary. Additionally, paint and lighting can further define and enhance these zones.
Importance of Flexible Furniture and Storage Solutions
Flexible furniture is essential in multi-functional rooms. Pieces like foldable desks, nesting chairs, and roll-away storage units allow spaces to adapt to different needs quickly. These solutions make it easier to switch between activities and ensure that the room remains functional and clutter-free.
Balancing Aesthetics with Functionality
Balancing aesthetics with functionality is an intricate process that aims to satisfy both visual and practical needs. A well-balanced design ensures that each element in the room not only looks good but also serves a practical purpose. This dual focus can transform a multi-functional room into an engaging and efficient space.
As you continue transforming your space, it’s essential to remain mindful of these design principles to create a harmonious and versatile environment.
Living Room and Home Office Combo
Integrating a Workspace into the Living Area
Combining a living room and home office into one functional space requires an innovative approach to maintain both areas’ usability. Start by assessing the living room for possible workspaces. Corners, space behind a sofa, or even under stairs are potential spots to place a desk. If you are tight on space and can’t use a physical barrier, define the workspace using other design elements. Painting the wall behind the desk a different colour, using wallpaper, or hanging a tapestry can visually separate the office from the rest of the living room.
Choosing Dual-Purpose Furniture
Selecting the right furniture is essential for a seamless living room and home office combination. Options like a convertible desk or a secretary desk can take advantage of vertical space and be stowed away when not in use. These solutions ensure that the workspace can disappear, maintaining the living room’s aesthetics. Transformable furniture is another excellent choice; these multifunctional pieces can convert between uses, providing flexibility without compromising style or functionality.
Creating Visual Separation Between Work and Relaxation Zones
To keep a clear distinction between work and relaxation zones, use room dividers such as fabric curtains. These can be installed on a track to provide soft and functional zoning. If space does not allow for a physical barrier, consider using tall bookshelves or console tables behind sofas to delineate areas. Adding personal touches to each zone, such as different lighting fixtures, can also reinforce a distinct separation.
This clever integration ensures that both the work and relaxation areas coexist without interference. Successfully combining these areas can significantly improve productivity and comfort, turning a single room into a versatile and dynamic space.
Guest Room and Home Gym Fusion
Selecting Space-Saving Exercise Equipment
To optimise your multi-purpose guest room and home gym, it’s crucial to choose exercise equipment that maximises available space. Items such as foldable treadmills and compact exercise bikes are efficient options, requiring limited floor space when in use and easy to store when hosting guests. Adjustable dumbbells are also beneficial, allowing varied weight training without the need for a full set of fixed weights. According to the American Council on Exercise, free weights need around 20 to 50 square feet of space, and treadmills require about 30 square feet, making compact and foldable equipment advantageous for smaller rooms.
Incorporating Hidden Storage for Gym Gear
Hidden storage will keep your dual-purpose space tidy and functional. Consider built-in cabinets or under-bed storage solutions to conceal gym accessories when not in use. Utilising vertical wall spaces with shelves or pegboards can efficiently store items like resistance bands, yoga mats, and small weights. Designed storage solutions, such as wall-mounted weight plate racks and hooks for resistance bands, can substantially declutter the room and keep the floor area usable.
Utilising Wall-Mounted or Foldable Furniture
Wall-mounted and foldable furniture can transform the room from a home gym to a guest room effortlessly. For example, a Murphy bed can be stowed away when the room is in gym mode and easily pulled down when hosting guests. Similarly, foldable gym benches and wall-mounted squat racks provide full functionality for workouts while freeing up space when folded away. This ensures the room remains neat and ready for a transition when needed.
By thoughtfully integrating these elements, you can create a seamless, multifunctional room that serves both as an efficient exercise area and a comfortable guest retreat.
Kitchen Island as a Dining Area
Designing an Expandable Kitchen Island
Creating a kitchen island that serves as both a preparation and dining area requires thoughtful design. One effective approach is to add a cantilever counter for more space. This technique extends the island’s surface without needing additional legs or supports, which provides ample knee space for diners.
Another idea is to build a multi-level counter. This design separates the food preparation area from the dining space, providing a clear distinction between functions. Additionally, islands with an L-shaped or curved design can accommodate more diners without crowding the kitchen.
Selecting Appropriate Seating Options
Choosing the right seating is essential for an expandable kitchen island. Bar stools and counter stools are popular choices due to their sleek design and the ease with which they can be tucked under the counter. Backless stools offer a minimalist look, while stools with backs and armrests provide added comfort. Ensure there is at least 12 inches of knee space and 24 inches of width per seat for optimal comfort.
For a more formal setting, consider using dining room chairs. Conversely, simple kitchen-style chairs will contribute to a more relaxed ambiance.
Optimising Storage within the Island Structure
Maximising storage in your kitchen island can enhance its functionality. Incorporate under-counter drawers, cabinets, or shelving to store utensils, cookware, and other necessities. Adding built-in appliances like dishwashers or microwaves can also free up space along the walls and streamline the kitchen’s workflow.
For a seamless look, consider integrating open, deep shelving or a freestanding shelf unit that matches the island’s width. These solutions not only keep your kitchen clutter-free but also enhance the island’s utility and aesthetic appeal.
Transitioning from designing a multi-functional kitchen island, effectively utilising dual-purpose spaces such as this can inspire further innovations in optimising other areas of your home.
Playroom and Nursery Combination
Applying the Montessori Method for Room Organisation
Creating a combined playroom and nursery requires an approach that fosters both play and rest. The Montessori method focuses on creating an organised, child-centric environment that encourages independence and learning. One key principle is having a designated place for everything. This establishes a sense of order and routine, vital for early childhood development. For example, organise toys and books on accessible, open shelves with ample space around each item, making them easy to reach and return.
Creating Distinct Zones for Sleep, Play, and Learning
A combined playroom and nursery must provide clear differentiation between areas for sleep, play, and learning. Setting up distinct zones enhances functionality and limits distractions. The sleeping area should be calm and devoid of stimulating elements. Opt for soft lighting and minimal décor to create a soothing environment.
For the play zone, use interactive elements like a Montessori toy shelf that allows for rotation of toys to maintain interest and keep the area clutter-free. For the learning zone, set up a small table and chairs where children can engage in educational activities or crafts. This setup encourages children to focus on one activity at a time, which is a crucial part of Montessori learning.
Incorporating Age-Appropriate Storage Solutions
Effective storage solutions are essential for maintaining an organised playroom and nursery. Storage should be accessible and age-appropriate to promote independence. Transparency in storage aids in identifying contents quickly. Use clear boxes, wire baskets, or shallow wicker baskets for easy access and visibility.
Rotating toys ensures that only a few items are available at any time, reducing overwhelm and maintaining interest. For bulkier items or less-used toys, opt for closed storage solutions like drawers or cabinets, which can help maintain a tidy look without constant clutter. This method aligns with the Montessori philosophy of promoting intentional play and organised spaces.
By applying these strategies, you can seamlessly merge a playroom and nursery, creating a versatile space that supports both active learning and restful sleep.
Maximising Hallway Spaces
Maximising hallway spaces can transform these often-overlooked areas into functional, stylish parts of your home. In this chapter, we’ll explore techniques such as installing built-in storage and work areas, utilising vertical space with floor-to-ceiling cabinets, and incorporating task lighting for enhanced functionality.
Installing Built-In Storage and Work Areas
One method to optimise hallway space is by integrating built-in storage. This could mean cabinets, shelves, or benches built directly into the wall, creating a seamless and clutter-free environment. Built-in storage solutions such as sliding door cabinets or modern modular shelving offer both practical storage and aesthetic appeal. Hallways with a bit more space could also feature built-in benches with hidden storage underneath, a stylish and functional addition for any home.
Utilising Vertical Space with Floor-to-Ceiling Cabinets
Taking advantage of vertical space is key to maximising hallway utility. Floor-to-ceiling cabinets make it possible to use every inch of available space, reducing clutter and enhancing storage capacity. These cabinets draw the eye upward, providing a sleek, modern look that can make the hallway appear larger and more open.
Incorporating Task Lighting for Functionality
Task lighting is vital for ensuring that hallway spaces are not only functional but also pleasant to navigate. Properly placed task lighting can illuminate specific areas for activities such as reading a book or sewing, reducing eye strain and enhancing safety. Consider installing wall sconces, under-shelf lights, or LED strips to brighten the various features in your hallway effectively.
By integrating clever storage solutions, making use of vertical space, and paying attention to lighting, hallway spaces can become valuable, multi-functional areas in your home.
Transforming the Living Room into a Playroom
Creating a playroom within your living room requires a thoughtful balance of style, practicality, and child-friendly features. By selecting appropriate furniture, implementing smart storage solutions, and using durable materials, you can ensure the space is both functional and aesthetically pleasing.
Selecting Stylish, Child-Friendly Furniture
Choosing furniture that is durable and safe for children while complementing your living room decor is essential. Hard surfaces, such as solid wood or plastic, are easier to clean, and adding soft furnishings made from sturdy, washable fabrics can increase comfort. Look for versatile pieces like kid-friendly play tables, chairs, and bean bags that can be easily moved or stored when not in use.
Implementing Clever Toy Storage Solutions
Effective toy storage is crucial for maintaining a tidy and organised living room. Open bins, shelves, and baskets are excellent options for children to access and put away their toys easily. Consider stacking or wall-mounted shelves to maximise space and keep the floor clear. Utilising multi-functional storage furniture, such as coffee tables with built-in storage or benches with hidden compartments, can also help keep the room clutter-free.
- Add toy cubbies
- Incorporate cute storage bins
- Use decorative shelves
- Set up cabinets
Using Durable, Easy-to-Clean Materials
The materials used in a playroom should withstand wear and tear while being easy to maintain. Hard floors, such as wood, bamboo, or linoleum, are ideal as they are resilient and simple to clean. For added comfort, use durable, washable rugs and avoid delicate fabrics like silk and linen. Non-toxic and eco-friendly materials ensure a safer environment for children to play.
- Choose easy-to-clean flooring
- Opt for child-safe finishes and glues
- Select materials that do not emit volatile organic compounds (VOCs)
By thoughtfully integrating these elements, you can create a versatile, attractive, and practical play area within your living room. This approach ensures that both adults and children can enjoy the space harmoniously.
Optimising Small Spaces
Utilising Multi-Functional Furniture Pieces
Maximising a small space starts with incorporating multi-functional furniture. Pieces like foldable tables, convertible chairs, and storage beds serve dual purposes, effectively reducing clutter while providing essential functionality. For instance, a foldable dining table can double as a work desk during the day and easily retract to a smaller side table when not in use. Similarly, a convertible sofa not only serves as seating but also unfolds into a bed for guests, making it perfect for small living rooms.
Maximising Vertical Storage Options
Vertical storage is a game-changer in optimising limited spaces. Installing floating shelves and wall-mounted furniture can significantly free up floor area, making the room feel larger and more organised. Tall bookshelves that reach the ceiling utilise every inch of available vertical space, while over-the-door organisers offer discreet storage for items like shoes or cleaning supplies. Incorporating hanging storage solutions, such as wall-mounted hooks or pegboards, can keep everyday items accessible yet out of the way.
Creating the Illusion of Space with Proper Lighting and Colour Schemes
Lighting and colour schemes play pivotal roles in creating the illusion of more space. Light colours, such as white or pastel shades, can make a room appear larger and more open by reflecting light. In contrast, dark hues can make a space feel smaller and more intimate.
Moreover, proper lighting can add depth and dimension to a space. Using layered lighting— a mix of ambient, task, and accent lighting—can eliminate shadows and highlight architectural features, enhancing the room’s perceived size. Incorporating lighting fixtures such as wall sconces or under-cabinet lights can also free up valuable floor and table space, providing both functional and aesthetic benefits.
By integrating these strategies, your small space not only becomes more functional but also feels larger and more welcoming.
Technology Integration in Multi-Functional Rooms
Incorporating Smart Home Devices for Easy Transitions
Integrating smart home devices can significantly enhance the functionality of multi-functional rooms. Smart thermostats and lighting systems automatically adjust based on room usage, creating an ambient environment for work, relaxation, or exercise. Appliances and devices can be controlled remotely, offering convenience and energy efficiency. For example, using smart LED lights allows users to set schedules, change colours, and adjust brightness from their smartphones.
Additionally, leveraging smart furniture such as convertible desks with integrated charging stations or sofas with built-in speakers can further optimise room flexibility without cluttering space.
Hiding Tech Equipment When Not in Use
Maintaining the aesthetic of a multi-functional room involves smart tech concealment strategies. Employ cabinets to hide routers, streaming boxes, and other electronics. For instance, custom desks can include removable panels to hide unsightly cables and gadgets. Small items like remote controls and chargers can be placed in decorative baskets or behind artwork.
Ensuring Proper Connectivity for Various Functions
The integration of multiple functions hinges on seamless connectivity. Protocols like Zigbee, Z-Wave, and the newly developed Matter ensure that devices communicate efficiently. Matter, for example, aims to unify various smart home technologies, making devices interoperable across different platforms, thus simplifying set-ups and enhancing device responsiveness. This ensures that whether you’re controlling lighting, security, or multimedia, the transitions between different functions remain effortless and smooth.
By adopting these strategies, your multi-functional room can be both technologically advanced and visually appealing, ready to adapt to any need with just a few taps on your smartphone.

