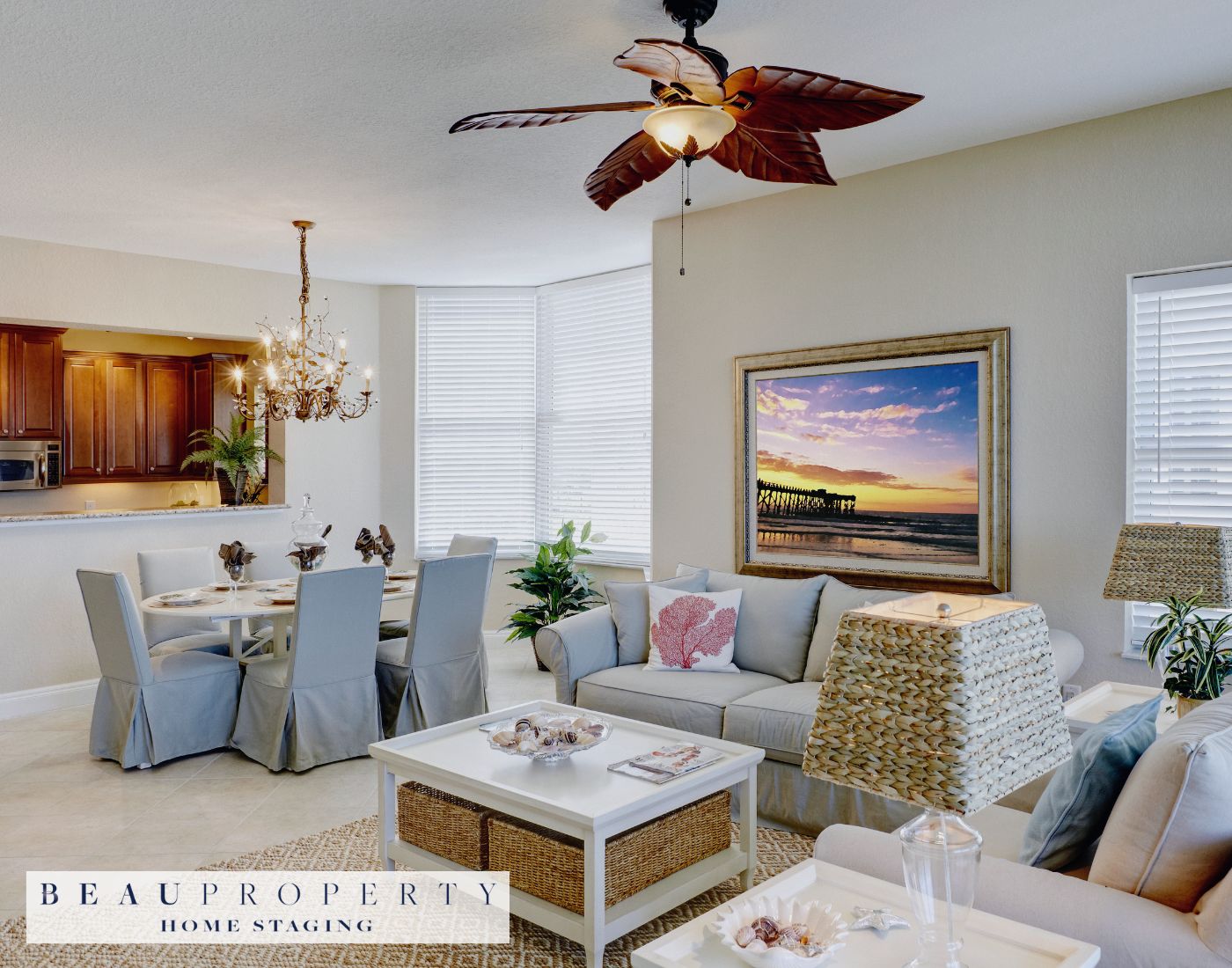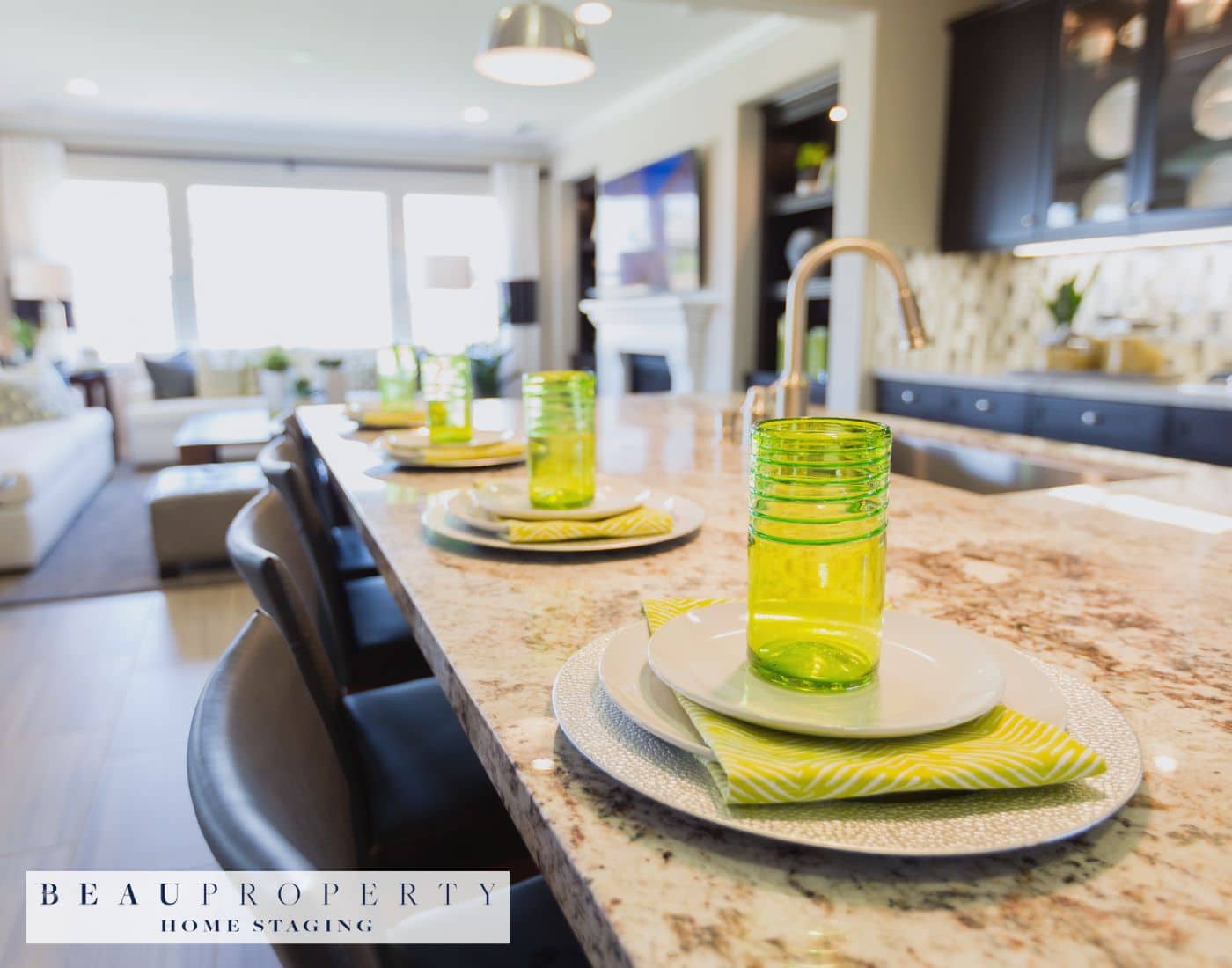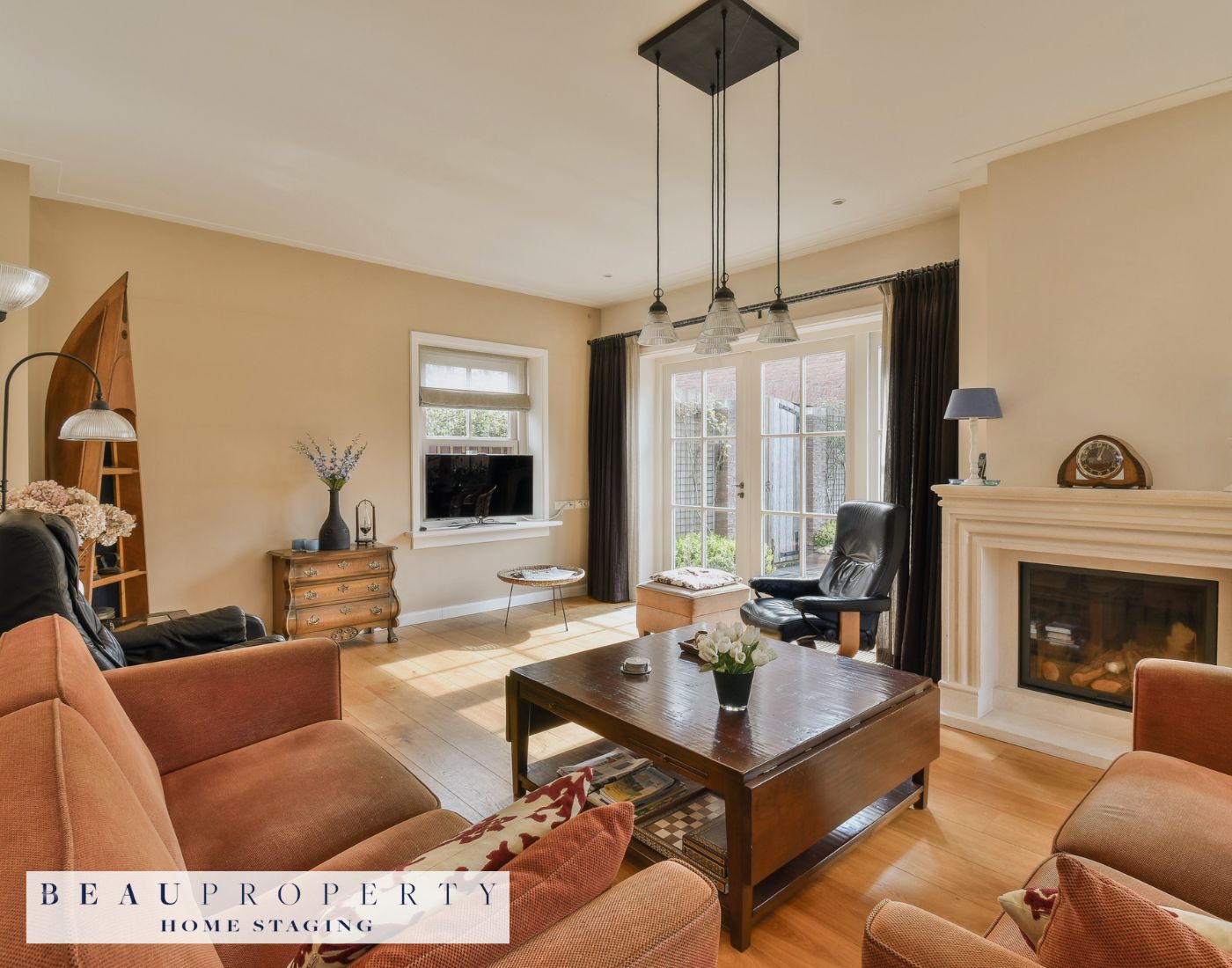Understanding the 3-Foot 5-Foot Rule
Defining the 3-Foot 5-Foot Rule
The 3-foot 5-foot rule is a crucial home staging strategy designed to enhance a room’s visual impact from different perspectives. When applied effectively, this rule considers both the up-close details and the overall design of a room. The idea is simple: ensure that everything within a 3-foot distance is impeccably arranged, while also ensuring the room is appealing from a 5-foot distance.
At 3 feet, potential buyers will notice details like small decorative items, the condition of surfaces, and any clutter that may be present. At 5 feet, the broader aspects such as room layout, furniture placement, and cohesive design elements become clear. By considering both these perspectives, sellers can make a substantial difference in how buyers perceive their space. For expert advice on how to create a visually appealing and welcoming home, explore our home staging process to ensure your property captivates buyers from every angle.
Importance of Both Up-Close Details and Overall Design
Focusing on the intersection of these two perspectives ensures a room feels complete and attractive at all angles. A space that is well-maintained and aesthetically pleasing from up close invites buyers to explore further, while a room that captures attention from a distance creates an immediate sense of openness and harmony. This dual focus enhances a property’s visual appeal and can significantly impact a buyer’s first impression.
The 3-foot view requires detailed attention. Each small item, whether a vase on a table or a cooking utensil on the counter, should contribute positively to the room’s ambiance. Conversely, the 5-foot view emphasises flow and space utilisation, guiding buyers naturally through the room without any obstacles or visual dissonance.
Impact on Buyer Perception
Implementing the 3-foot 5-foot rule effectively transforms a space, making it feel well-organised and inviting. This rule encourages buyers to envision themselves living in the home, which is essential for making a sale. When prospective buyers enter a property and can immediately appreciate both the meticulous details and the harmonious layout, it makes the home more memorable and desirable.
A cluttered surface or an awkward furniture arrangement can detract from a buyer’s experience and overshadow even the most well-designed features. By ensuring all elements are in their right place at both distances, sellers can ensure that the features of their home stand out. For more inspiration and staging ideas, follow us on Instagram at @beaupropertyhomestaging to see how we create stunning, buyer-ready spaces.
Focusing on how rooms feel at both close-up and from a distance sets the stage for the next crucial elements of home staging. From detailed surfaces to overall room aesthetics, understanding and applying the 3-foot 5-foot rule effectively bridges these aspects. As we delve into practical applications, this foundational perspective becomes an integral part of crafting an inviting and marketable home.
Implementing the 3-Foot Rule
 Focus on Small Décor Items and Condition of Surfaces
Focus on Small Décor Items and Condition of Surfaces
The 3-foot rule in home staging highlights the significance of fine details, essential for creating an inviting and compelling space. At this proximity, potential buyers notice small décor elements and the condition of surfaces, dictating their impression of the home. Ensuring that these aspects are well-executed can significantly enhance the home’s appeal.
Small Décor Items
Décor items such as vases, artwork, and textiles play a pivotal role in adding personality to a room. These elements should be chosen carefully to complement the home’s style while remaining neutral enough to appeal to a broad audience. Opt for minimalistic and tasteful pieces that enhance rather than overwhelm the space. The balance created by such elements can evoke a sense of comfort and homeliness, encouraging buyers to imagine themselves living there. For inspiration on how to style your property effectively, visit our portfolio to see how we bring out the best in every home.
Addressing Countertops, Appliances, and Other Close-Up Details
The condition of countertops and appliances is a critical factor from a 3-foot distance. Clean, clutter-free surfaces create a sense of order and efficiency. Start with the kitchen, a high-traffic area that benefits greatly from rigorous staging. Here’s how to achieve this:
- Clear and Clean Surfaces: Ensure countertops are spotless and free of excess items. This includes removing unnecessary appliances and knick-knacks.
- Focus on Appliances: Appliances should look well-maintained. If possible, update or polish older models to enhance their aesthetic appeal.
These steps help maintain a flow that is both visually pleasing and functional, enhancing the room’s overall appeal.
Ensuring Cleanliness and Appeal from a 3-Foot Distance
Cleanliness is more than just visual; it also affects how a space feels. Every detail, from the shine on the kitchen sink to the gleam of polished floors, must reflect care and attention. Implement a routine that includes:
- Spot Cleaning: Regularly wipe surfaces and appliances to ensure they remain free from dust and smudges.
- Attention to Detail: Examine corners and less visible areas for dirt accumulation, ensuring thorough cleaning.
- Fresh Atmosphere: Using subtle scents or natural elements like fresh flowers can enhance a room’s allure without overwhelming potential buyers.
By maintaining these standards, sellers can evoke a sense of quality and attention to detail that stands out to potential buyers, fostering a positive impression.
With the 3-foot rule addressed thoroughly, the next logical focus shifts to broader perspectives, ensuring the home presents well from all angles. This foundation supports a comprehensive staging approach without previewing the next specific steps, ensuring continuity in strategy.
Mastering the 5-Foot Rule
The 5-Foot Rule in home staging revolves around crafting an appealing and cohesive room design viewed from a standing perspective, five feet away. By appreciating this distance, home stagers can focus on the overall design and layout to create spaces that feel harmonious and inviting. To learn more about how we apply this principle in our projects, visit our home staging process for insights into creating beautifully balanced spaces that attract potential buyers.
Considering the Overall Design and Layout
The first step in mastering the 5-Foot Rule is understanding the big picture of each room. This involves seeing the entirety of the room as potential buyers will see it: as they enter or pass through. Each element should contribute to an inviting, cohesive look that aligns naturally with the surrounding spaces. This holistic focus prioritises the room’s visual impact.
Creating a Cohesive Look
At five feet, the room should convey a sense of unity. This often involves balancing colour schemes, textiles, and décor pieces so that they work together. The aim is to guide the buyer’s eye smoothly throughout the space, creating a pleasing aesthetic that remains consistent.
- Colour Harmony: Choose a colour palette that provides continuity without monotony. Soft, neutral tones often serve as an ideal base, enabling signature pieces of furniture or artwork to stand out.
- Thematic Consistency: Ensure that the theme, whether modern, rustic, or eclectic, is reflected evenly across all elements, from furniture and curtains to wall art and fixtures.
Balancing Furniture Placement and Room Flow
Effective room flow is crucial. Furniture arrangement should facilitate easy movement and enhance the space’s openness. Poorly placed furniture can obstruct paths and make a room feel cramped, detracting from its appeal.
- Traffic Flow: Ensure there are clear walkways that allow potential buyers to navigate without hindrance. This might mean placing furniture strategically or removing unnecessary pieces.
- Proportion and Balance: Select furniture that fits the room’s scale. Larger pieces in a small room can overwhelm, while undersized items in a large space can seem lost. The goal is to achieve visual equilibrium and proportionate spacing.
- Focal Points: Identify and enhance key focal points like a fireplace or artistic wall piece. Arrange furniture to support these focal areas, naturally drawing attention to them.
By mastering the 5-Foot Rule, sellers can craft spaces that harmonise individual elements into a cohesive whole. This approach helps potential buyers to envisage their life in the home, fostering engagement and interest.
As each room achieves a balanced design, stagers can further elevate the space’s allure and appeal.
Practical Applications in Different Rooms
Kitchens and Living Rooms
Applying the 3-foot and 5-foot rule in specific rooms like kitchens and living rooms can dramatically enhance the home’s appeal to potential buyers. In kitchens, the 3-foot perspective involves focusing on the cleanliness and condition of surfaces. Potential buyers often judge countertops for functionality and style, so ensuring they are spotless and uncluttered is crucial. Appliances should also be polished, with any smudges or fingerprints removed to create a pristine impression. From the 5-foot perspective, the kitchen layout becomes vital. The work triangle concept—connecting the sink, cooktop, and refrigerator—creates an efficient flow. This classic design principle ensures a functional workspace visible from a mid-distance. For more insights on how to stage kitchens and living spaces effectively, visit our home staging services for new builds and show homes.
Living rooms, as communal spaces, benefit significantly from this dual-focused staging approach. From the 3-foot view, small décor elements such as cushions, throws, and art must be carefully curated and minimal to avoid clutter. Furniture surfaces should be free from dust and strategically arranged to enhance comfort. At a 5-foot distance, the furniture layout must encourage conversation and movement. Seating arrangements should maintain ideal spacing, typically 30-36 inches, fostering both intimacy and ample space for circulation.
Bedrooms and Bathrooms
Bedrooms function as personal retreats, so the 3-foot rule emphasises comfort and tranquillity. This includes making the bed with crisp, clean linens and arranging decorative pillows to add flair without overwhelming the space. Nightstands should be neatly organised, with non-essential items removed. At 5 feet, the entire room should communicate relaxation. The layout should be open, with a focus on ease of movement, and the colour palette should be soothing to enhance the room’s restful atmosphere.
Bathrooms demand a similar dual approach. The 3-foot view should ensure surfaces are immaculate, with a focus on the sink area, mirrors, and any visible fixtures. At 5 feet, the layout must feel spacious and relaxing, often achieved by keeping accessories minimal and in harmony with the room’s design elements. This creates an inviting space that helps potential buyers see the bathroom as a personal sanctuary.
Ensuring Consistency Throughout the Home
Consistency in applying the 3-foot 5-foot rule across all rooms is essential to cultivate a cohesive atmosphere throughout the home. Each room, while maintaining its distinct purpose, should seamlessly transition in style and function. This coherence enhances the buyers’ perception of the home as a unified, harmonious space, making it more appealing and ultimately aiding in its sale.
The methods described ensure each room looks polished and purposefully designed, setting the stage for the upcoming principles of integrating these strategies with other effective staging techniques.
Combining with Other Staging Techniques
Integrating the 3-Foot 5-Foot Rule with Decluttering Strategies
Integrating the 3-foot 5-foot rule with decluttering strategies enhances home staging by refining both detail and overall impression. The 3-foot perspective focuses on meticulous details: ensure small décor items and surfaces are clutter-free and in pristine condition. From 5 feet, the emphasis shifts to room coherence, making sure that the entire space feels open and organised.
To effectively declutter:
- Minimise Personal Items: Replace family photos with neutral artwork to help buyers envision the space as their own.
- Streamline Décor: Limit decorative items to a few high-impact pieces that fit the room’s theme.
- Organise Spaces: Tidiness can make areas look larger and more inviting. Cabinets, closets, and shelves should be neat, demonstrating ample storage potential.
By maintaining cleanliness and order at both 3-foot and 5-foot distances, homes can seem more spacious and attractive, encouraging positive buyer impressions.
Enhancing Curb Appeal Using the Principle
Curb appeal, often a buyer’s first impression, can be transformed by applying the 3-foot 5-foot rule. Up close, focus on tidy landscaping and immaculate entryways:
- Refresh Your Doors and Windows: A freshly painted door or polished windows can significantly increase appeal.
- Landscape Maintenance: Neat lawns, trimmed hedges, and vibrant flowers can make properties more eye-catching at first glance.
- Clean Pathways and Driveways: Power washing these areas enhances overall neatness.
From a distance, the overall external design should look inviting and coherent, with lighting arrangements accentuating key architectural features.
Balancing Personal Touches with Broad Appeal
To strike a balance between personalisation and broad appeal, adhere to these strategies:
- Neutral Colour Schemes: Utilise neutral tones which serve as a canvas for buyers’ imaginations.
- Minimalist Décor: Keep decorations to a thoughtful minimum, hinting at potential without overwhelming the senses.
- Functional Arrangements: Ensure furniture is arranged to highlight room functionality while facilitating natural flow.
By aligning these personal touches with universal appeal, homes feel welcoming while encouraging buyer connection.
As homes are staged effectively using these integrated techniques, sellers are likely to see increased interest and quicker sales. A strategic balance of detail and cohesiveness not only attracts buyers but also enhances the perceived value of a property. By presenting a polished and thoughtfully arranged space, buyers can more easily envision themselves living in the home. As we continue, further insights into measuring success and return on investment from these staging methods will be explored. To discover how professional home staging can boost your property’s appeal, check out our latest news for case studies and success stories.
Measuring Success and ROI
Faster Sales and Buyer Engagement
Implementing the 3-foot 5-foot rule effectively in home staging can significantly accelerate the selling process. Statistics reveal that a staged home typically spends 73% less time on the market than an unstaged one. This is largely due to the enhanced first impression that staging creates, attracting potential buyers more quickly and increasing the likelihood of faster offers.
Potential Impact on Sale Price
Home staging, when executed well, can positively influence the sale price of a property. According to real estate data, homes that are staged have the potential to sell for 1-10% more than their non-staged counterparts. This increase is often attributed to the perceived value and emotional connection buyers develop upon entering a beautifully staged home. This connection can inspire higher offers, often exceeding the initial listing price by 5-15%. To learn more about how our staging services can help maximise your property’s value, visit our pricing page for a detailed breakdown of our offerings.
Balancing Staging Costs with Returns
While home staging incurs costs, ranging from $3,000 to $10,000 depending on the property’s size, the return on investment can be substantial. On average, an investment of 1.3% in staging can yield a 7.1% increase over the listing price. For sellers, this translates into a strategic investment decision where the expected returns outweigh the initial expenditure.
- Cost Considerations:
- Consultation fees
- Furniture rental
- Décor and repair costs
By understanding these costs, sellers can budget accordingly and anticipate the financial impact on their overall profit margin.
Monitoring Success
Success in home staging is not solely measured by the increased sale price but also by client satisfaction and reduced time on the market. Key performance indicators such as faster sales closures and high buyer engagement rates serve as metrics for evaluating staging effectiveness. Additionally, regularly reviewing market trends and buyer preferences can help refine staging strategies to optimise future returns.
In the evolving landscape of real estate, integrating various techniques like the 3-foot 5-foot rule can refine staging approaches, aligning with market demands to maximise seller benefits.

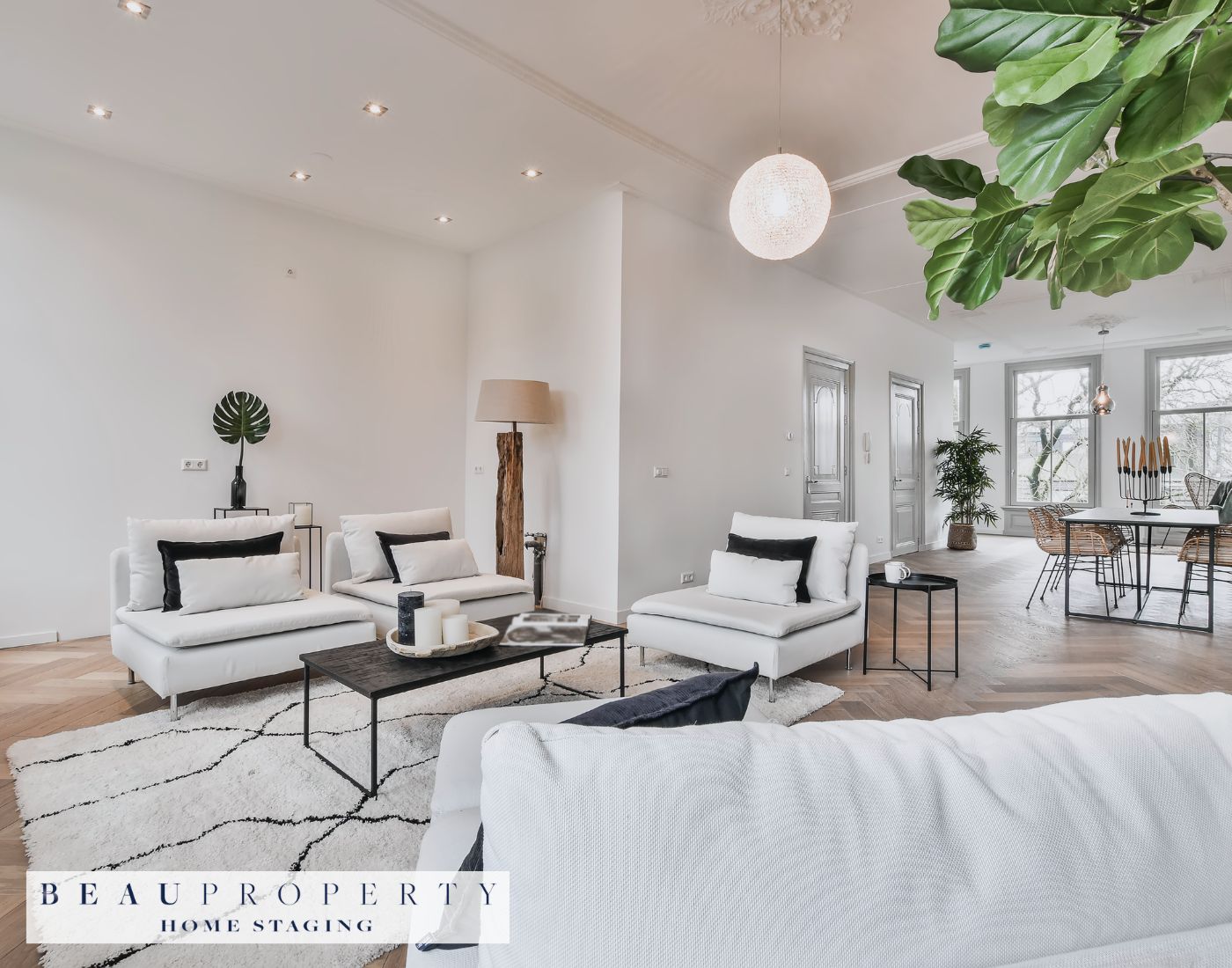
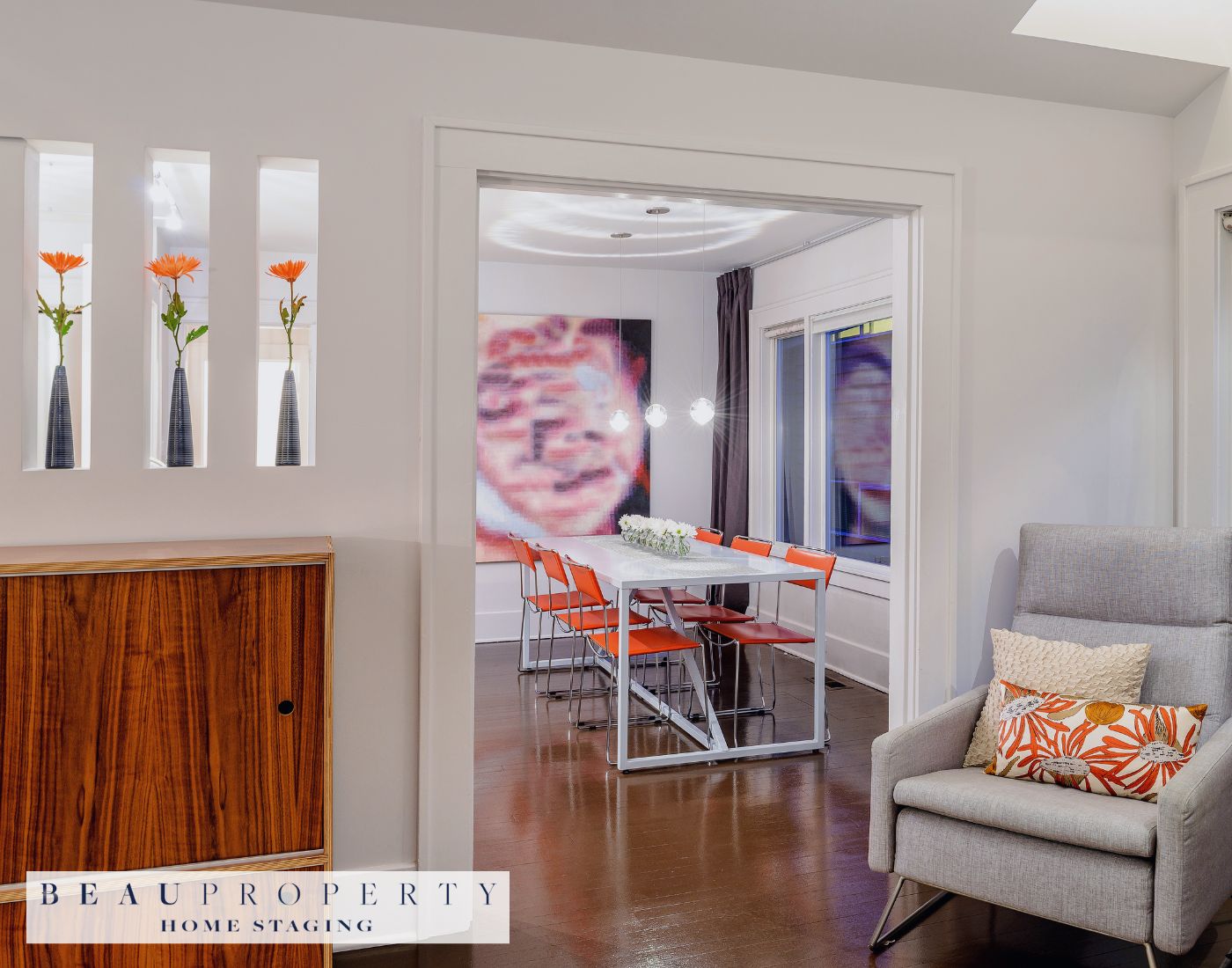 Focus on Small Décor Items and Condition of Surfaces
Focus on Small Décor Items and Condition of Surfaces