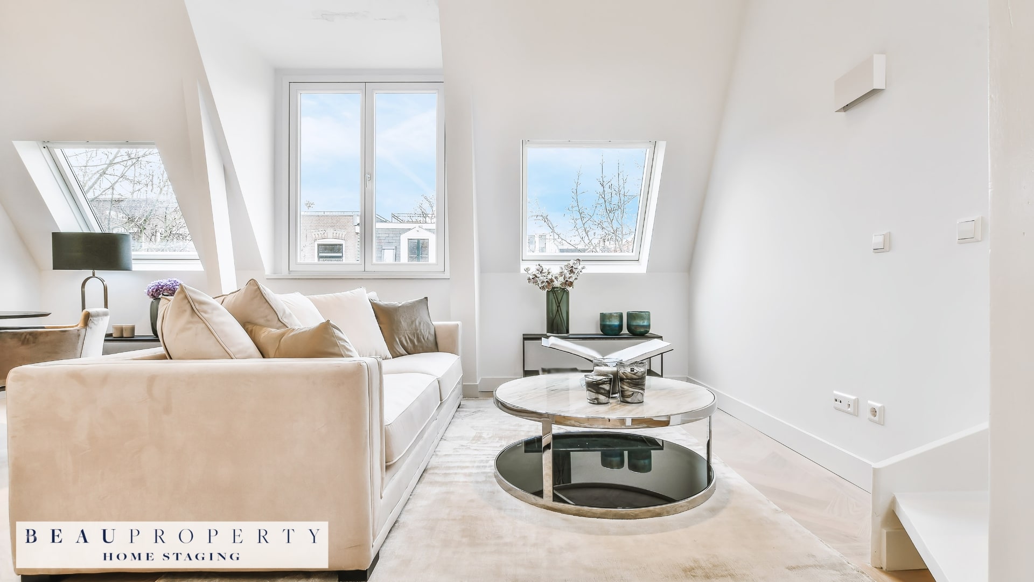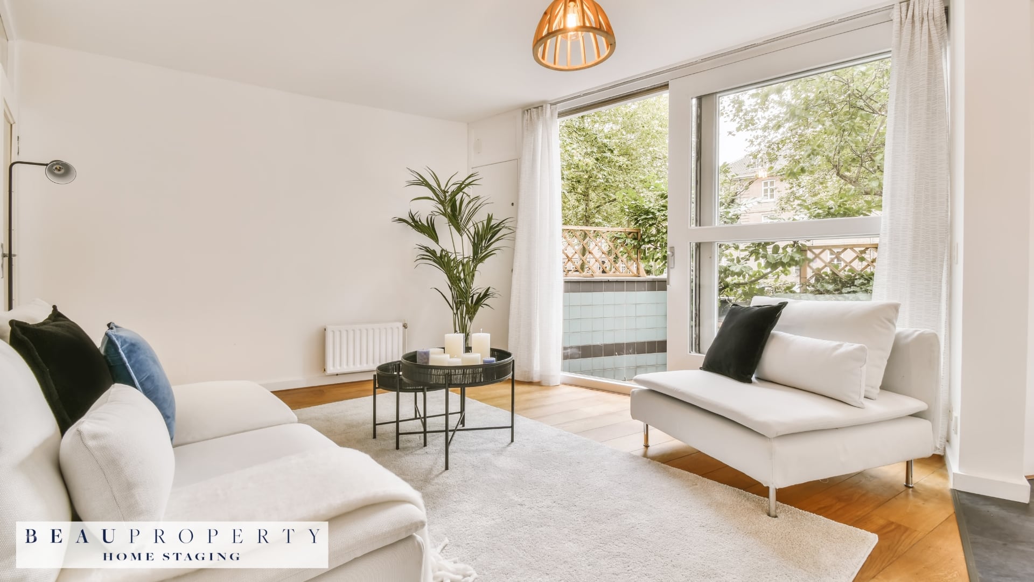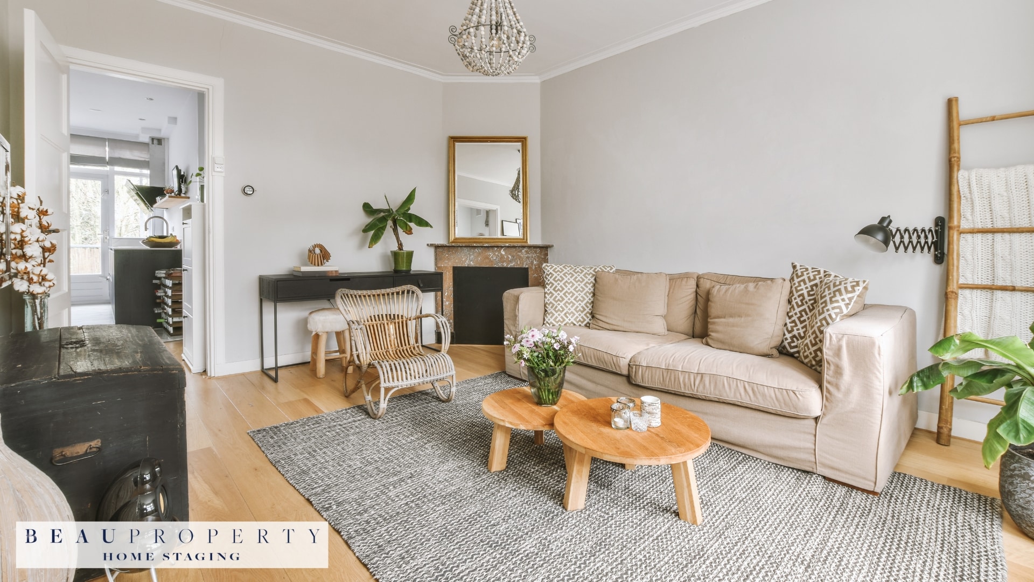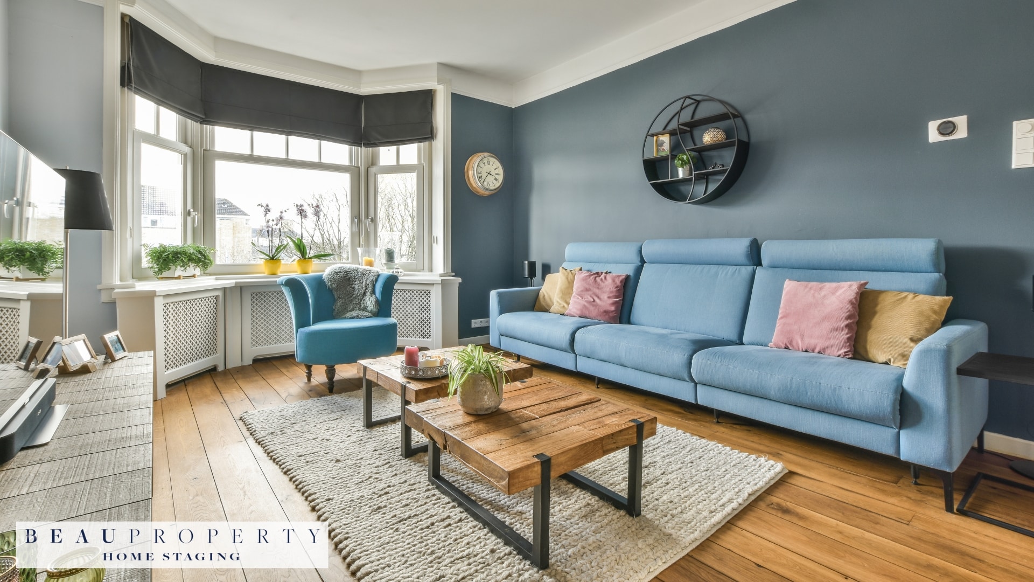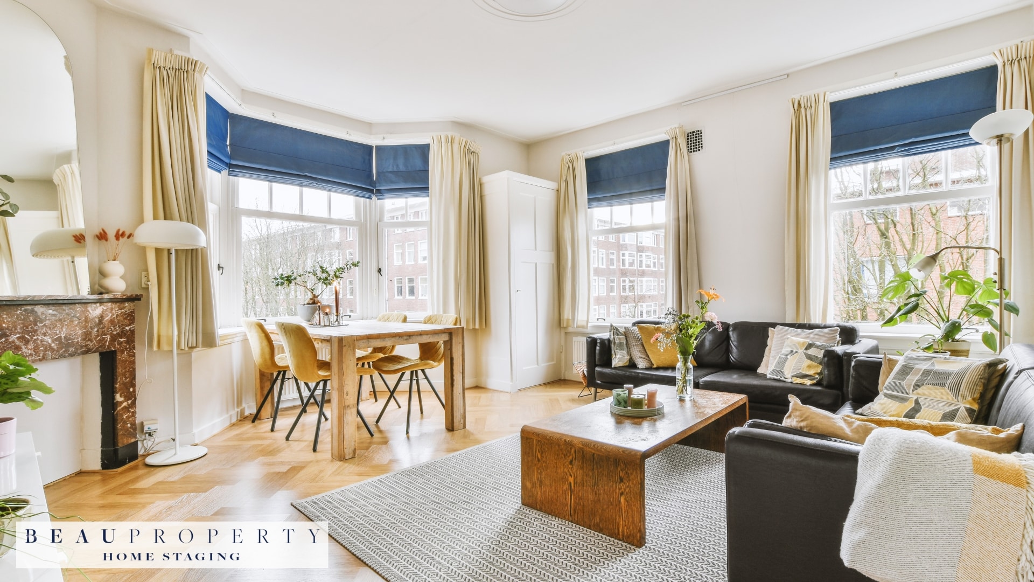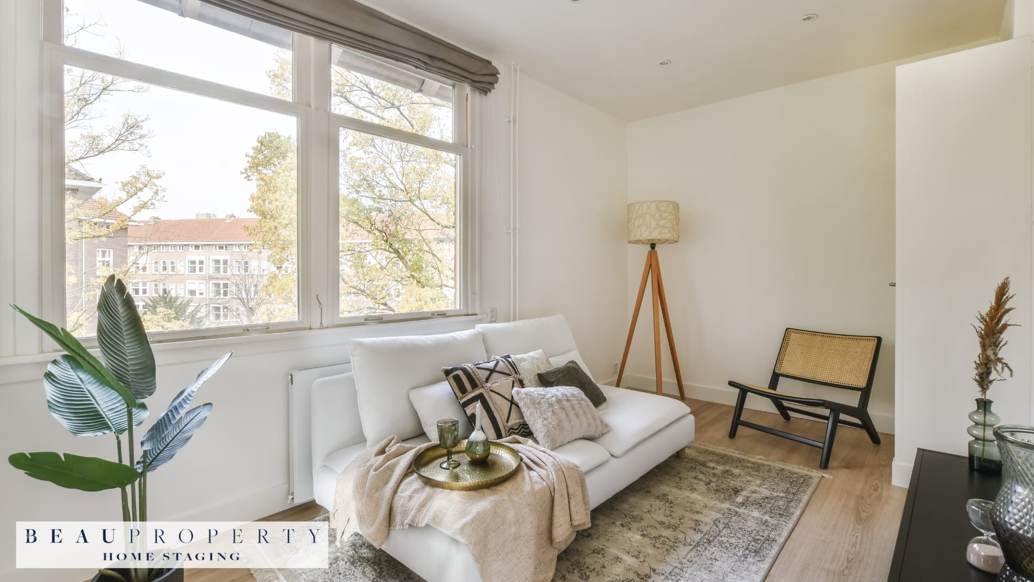Understanding Flat Staging Fundamentals
Definition and Purpose of Flat Staging in Interior Design
Flat staging, in the realm of interior design, is the practice of using a lightweight, movable setup to illustrate a living space’s potential to prospective buyers. Unlike other forms of staging, flat staging is primarily used to create a realistic, yet neutral and flexible space that enhances the appeal of the property while avoiding personalisation. Typically, this involves the use of timber frame flats covered with scenic canvas or plywood, which can occasionally include built-in windows or doors for added realism and flexibility. The main goal of flat staging is to depersonalise the space, furnish it minimally, and highlight its best features, making it universally attractive. To learn more about our staging services, visit our what is home staging page for expert insights.
How Flat Staging Differs from Traditional Staging Approaches
Flat staging sets itself apart from traditional staging methods primarily through its versatility and efficiency. Traditional staging involves physically moving real furniture and decor into the home, often requiring significant time, effort, and cost. In contrast, flat staging employs lightweight, easily reconfigurable pieces that can be quickly arranged to showcase different layouts and functionalities.
Moreover, flat staging focuses on creating a blank canvas for potential buyers, allowing them to envision how they might utilise and personalise the space. This contrasts with traditional methods, which often infuse a specific style or theme that might appeal to some but alienate others.
Benefits of Flat Staging for Small Living Spaces
One of the key advantages of flat staging is its suitability for small living spaces. Here’s how it benefits these areas:
- Space Optimisation: By using minimal and movable furnishings, flat staging avoids overcrowding and makes even the smallest rooms appear more spacious. This allows buyers to appreciate the full potential of the space.
- Cost-Effectiveness: Flat staging tends to be more affordable than traditional staging because it requires fewer physical items and less setup time. This makes it an attractive option for sellers looking to add value without significant investment.
- Flexibility and Adaptability: Because flat staging uses lightweight and often modular elements, it’s easier to rearrange layouts to suit different viewing scenarios. This flexibility can help demonstrate how small spaces can be multi-functional, a key selling point for modern homebuyers.
- Enhanced Appeal Through Neutrality: Flat staging’s emphasis on depersonalisation helps make spaces more universally appealing. Prospective buyers are better able to see themselves in the home without being distracted by the current owner’s personal style or clutter.
By understanding the fundamentals of flat staging, homeowners and real estate professionals can effectively prepare small living spaces for market, maximising both appeal and functionality.
Next, we will delve into the essential components required for setting up an effective flat staging environment, ensuring that the space is both attractive and practical for potential buyers.
Essential Components of Flat Staging
Flat staging offers a minimalist approach to showcasing small living spaces effectively. In this chapter, we will delve into the key elements needed for a successful flat staging setup, the appropriate selection of lightweight and movable furniture, and the crucial role of maintaining clear sight lines and traffic flow. For more information on how we approach staging and to see examples of our work, visit our portfolio page for inspiration and ideas.
Key Elements Needed for Effective Flat Staging Setup
To ensure that flat staging is both functional and visually appealing, it is necessary to focus on a few fundamental components:
- Decluttering and Cleaning: Begin with a thorough declutter and clean-up. This not only makes the space look larger and more inviting but also helps create a neutral environment.
- Neutral Tones and Minimal Decor: Stick to a minimalistic decor theme. Choose neutral tones for walls and furniture.
- Strategic Furniture Placement: Implement strategic furniture placement to facilitate easy movement within the space and to highlight the best features of the room.
Selection of Appropriate Lightweight and Movable Furniture Pieces
Choosing the right furniture for flat staging can transform the appearance of a space. Opt for pieces that are not only aesthetically pleasing but also practical:
- Lightweight Furniture: Prioritise lightweight furniture, such as those made from plywood, scenic canvas, and other light materials. This makes it easy to rearrange the setup as needed.
- Portable Items: Consider portable and collapsible furniture. Options like inflatable beds, cardboard tables, and plastic seating can be easily set up and stored.
- Multi-functional Pieces: Select furniture that serves more than one purpose, such as an ottoman that can be used as a seat and a table, or a sofa bed.
Importance of Maintaining Clear Sight Lines and Traffic Flow
Maintaining an intuitive and unobstructed traffic flow is critical in flat staging. This ensures that the space feels larger and more navigable:
- Clear Sight Lines: Achieving clear sight lines is imperative. Arrange furniture in a manner that unobstructed views are maintained across the room, creating a sense of openness and continuity.
- Natural Movement Patterns: Design the layout to support natural movement patterns. Poor traffic flow can make a space feel cramped and disorganised, while good flow creates a comfortable and functional environment.
Conclusion
Understanding and implementing these essential components are crucial in achieving a successful flat staging setup. A balance of practical, lightweight furniture with strategic layout planning ensures an inviting and efficient space. By maintaining clear sight lines and facilitating natural movement, the perception of spaciousness is enhanced.
Moving on, we will explore space-maximising techniques that can further elevate the effectiveness of flat staging.
Space-Maximising Techniques
Optimising every inch of a small living space involves a blend of strategic furniture placement, utilising vertical space, and implementing multifunctional design elements. These techniques draw on principles of interior design to maximise both the visual and actual space, ensuring that small homes remain functional and aesthetically pleasing.
Strategic Placement of Furniture to Create Depth and Dimension
The placement of furniture greatly influences how a room is perceived in terms of space and flow. Arranging furniture in a way that creates depth can make even the smallest spaces feel larger.
- Floating Furniture: Avoid pushing all furniture against the walls. By floating pieces, such as a sofa, slightly away from the walls, you can create pathways that make the room feel less cramped and more dynamic.
- Focal Point Creation: Establish a focal point such as a fireplace or a large window, and arrange furniture to highlight this feature. This can help to draw the eye and anchor the room’s layout effectively.
- Variability in Sizes: Incorporate furniture of varying heights and sizes to add depth. This variation prevents the space from feeling flat and adds visual interest.
Utilising Vertical Space Effectively with Wall-Mounted Solutions
Vertical space is often underutilised in small living areas. By thinking vertically, you can create additional storage and display areas, keeping the floor space clear and uncluttered.
- Wall-mounted Shelves: Installing shelves on walls is an efficient way to store books, decor, or even kitchenware. They free up floor space and can be arranged creatively to add to the room’s aesthetics.
- Over-the-Door Storage: Utilise the backs of doors with hooks, racks, or pockets to store items that don’t require daily access.
- Lofty Furniture: Furniture that includes built-in vertical storage, such as loft beds or tall cabinets, can double the usable space in a room. This is particularly useful in bedrooms and small studio apartments.
Implementing Multi-Functional Design Elements
Multi-functional furniture pieces are invaluable in small spaces. They combine form and function, providing multiple uses within a single piece, thus optimising the available space.
- Storage Furniture: Invest in pieces that offer extra storage, such as ottomans with hidden compartments, beds with drawers underneath, or coffee tables that lift to reveal storage bins. These items serve dual purposes, reducing clutter.
- Convertible Furniture: Furniture that can change functions — such as a sofa bed or a fold-out desk — allows flexibility in how spaces are used throughout the day. This ensures that even the smallest areas can serve multiple needs efficiently.
- Compact and Lightweight Furniture: Opt for pieces that are easy to move and adapt to changing needs. Lightweight furniture can be rearranged to create different setups as required, providing versatility without much hassle.
By incorporating these space-maximising techniques, small living spaces can be both functional and inviting. Thoughtful furniture placement, effective use of vertical space, and multifunctional elements work together to enhance the utility and visual appeal of compact areas, ensuring a comfortable living environment. For more insights on creating appealing, functional spaces, visit our sustainability page and see how we integrate eco-friendly practices into home staging.
Visual Elements and Lighting
Importance of Proper Lighting in Flat-Staged Spaces
Proper lighting is a fundamental aspect of successful flat staging, particularly in small living areas. The right lighting can make a cramped room feel spacious and inviting. In flat staging, ambient, task, and accent lighting are harmonised to create a balanced and well-lit environment.
Ambient lighting provides the room’s primary illumination, ensuring a warm and welcoming atmosphere. Task lighting focuses on specific areas where activities such as reading or cooking take place, aiding functionality. Accent lighting is used to highlight features such as artwork or architectural elements, adding a layer of visual interest.
Effective lighting setups in flat staging incorporate light fixtures such as floor lamps, table lamps, and wall sconces, which are not only functional but contribute to the room’s aesthetic. Moreover, using light-coloured lampshades and reflective light bulbs helps disseminate light more evenly across the room. In small living spaces, avoiding overly harsh or dim lighting is crucial, as it can make the space appear smaller and less appealing.
Use of Mirrors and Reflective Surfaces to Create Depth
Mirrors and reflective surfaces are indispensable tools in flat staging, especially in limited spaces. They enhance the perceived size of a room by reflecting light and creating a sense of depth and openness.
Large mirrors can be strategically placed on walls opposite windows or light sources to maximise natural light penetration. This not only brightens up the space but also creates the illusion of a more expansive area. Reflective furniture and decor, such as glass coffee tables, metallic surfaces, and glossy finishes, further contribute to this effect.
Additionally, mirrored wall panels and reflective backsplashes in kitchens can add an extra dimension to small rooms. These reflective elements act as visual extensions, tricking the eye into seeing more space than there actually is.
Colour Schemes that Enhance Spatial Perception
Selecting the right colour scheme is essential in flat staging. Colour significantly influences how a room’s size and atmosphere are perceived. Neutral and light colours are typically favoured in flat staging because they make spaces feel larger and more airy.
Whites, beiges, and soft greys are excellent choices for walls and larger furniture pieces. These colours reflect light and enhance brightness, contributing to a spacious feel. Adding pops of colour through accessories and accent pieces, such as cushions, throws, and artwork, can prevent the space from feeling too bland or sterile. To explore how we use colour and design to transform spaces, visit our portfolio page and see examples of our staging work.
Monochromatic colour schemes, where varying shades of a single colour are used, also work well in small spaces. They create a cohesive and continuous look, reducing visual clutter and making the area appear more streamlined.
Transitional techniques like using a single colour palette across interconnected spaces (e.g., living and dining areas) ensure a seamless flow and enhance the perception of a larger, unified space.
Transitioning to the next topic, understanding and implementing these visual elements and lighting strategies will significantly improve the effectiveness of flat staging in small living spaces. Utilising light, reflections, and carefully chosen colour schemes sets the stage for a truly inviting and spacious environment.
Practical Implementation Tips
Step-by-step Guide to Executing Flat Staging in Small Spaces
- Declutter the Space
Begin the staging process by decluttering your space. Remove unnecessary items to create a clean, open environment. Focus on keeping just the essential pieces that contribute to the overall aesthetic.
- Choose Lightweight and Movable Furniture
Opt for furniture that is easy to move and rearrange. Pieces like foldable chairs, nesting tables, and lightweight sofas can be repositioned effortlessly to fit various layouts. Look for dual-purpose items, such as a coffee table with hidden storage or an ottoman that doubles as seating.
- Emphasise Vertical Space
Make good use of vertical space by installing wall-mounted shelves, cabinets, and hooks. This approach helps keep the floor space clear and free from clutter, making the room appear taller and more spacious.
- Implement Strategic Lighting
Illuminate the room effectively by utilising a mix of ambient, task, and accent lighting. Place floor lamps in corners to open up the space while using table lamps to highlight specific areas. Consider using mirrors to reflect light and enhance brightness.
- Apply Neutral Colour Schemes
Use light, neutral colours on walls and furniture to create an airy atmosphere. These colours help to enlarge the appearance of the space and provide a versatile backdrop that accommodates various styles.
- Create Functional Zones
Define different areas within the room for specific activities. Arrange furniture in a way that visually separates spaces for lounging, dining, and working. This can be achieved by using area rugs or strategic furniture placement to delineate zones.
- Decorate with Thoughtful Accents
Add minimalistic yet impactful decor elements to the space. Use mirrors, slim-profile artwork, and plants to bring life and depth without overwhelming the room. Ensure all accents contribute to the coherent aesthetic and practical function of the space.
Common Mistakes to Avoid When Flat Staging
- Oversizing Furniture: Avoid using oversized pieces that can dwarf the room and obstruct movement. Instead, opt for proportionate, multi-functional furniture.
- Neglecting Lighting: Inadequate or poor lighting can make a space feel cramped and uninviting. Always prioritise a well-lit environment.
- Ignoring Storage Solutions: Failing to integrate smart storage can lead to clutter. Use furniture with storage capabilities, like beds with drawers or ottomans with compartments.
- Cluttering: Do not overcrowd the room with decor or furniture. Stick to the essentials and ensure each piece serves a purpose.
- Forgetting Traffic Flow: Ensure clear pathways are maintained to enhance the room’s functionality. Avoid placing furniture where it obstructs natural walkways.
Maintaining Functionality While Maximising Visual Appeal
Flat staging’s primary aim is to enhance visual appeal without compromising on practicality. Here are some ways to balance function and aesthetics:
- Smart Storage Solutions: Integrate storage options that blend into the room’s design. Wall-mounted shelves or tables with hidden compartments can keep essentials out of sight but easily accessible.
- Flexible Furniture: Choose modular or convertible furniture. For instance, a sofa that converts into a bed or a table that can extend when needed.
- Balanced Decor: Maintain a balance between decorative items and functional necessities. Limit decorative accessories to a few impactful pieces rather than numerous small items.
As we look at flat staging to optimise small living areas, the key lies in thoughtful planning and precision. Following these guidelines ensures your space is both visually appealing and highly functional, making it attractive and liveable. For more information on our approach to staging, visit our process page to learn how we create well-designed spaces that enhance a property’s potential.
Measuring Success and Adjustments
Effectively staging a flat requires ongoing evaluation and adjustments to ensure maximum functionality and visual appeal. This chapter delves into methods for evaluating the effectiveness of flat staging, making necessary adjustments, and implementing long-term maintenance strategies. For more details on our comprehensive services, visit our contact page and get in touch to discuss your staging needs.
Methods to Evaluate the Effectiveness of Flat Staging
Assessing flat staging success involves quantifiable and qualitative metrics. Key performance indicators can include:
- Time on Market: Monitor how long the flat remains on the market compared to similar, non-staged properties.
- Sale Price: Evaluate the sale price relative to the asking price. Staging can typically yield an additional 1% to 10% compared to non-staged homes.
- Feedback from Showings: Collect feedback from potential buyers and real estate agents during showings. Positive comments about the flow, lighting, and overall feel of the space are good indicators of successful staging.
- Online Engagement: Track the number of views and inquiries made through online listings. Engaging photos of a well-staged space can increase clicks and interest.
Making Necessary Adjustments Based on Space Utilisation
Once initial staging is complete and evaluated, periodic adjustments are essential to address any challenges or feedback received.
- Adjust Furniture Placement: Revisit the arrangement of furniture to enhance flow and maximise space. If certain areas appear cramped or neglected, opt for lighter, more modular furniture to improve usability.
- Enhance Lighting: Ensure the space remains well-lit. Shift lamps, add light fixtures, or change window treatments if certain spots appear dim. Proper lighting boosts both the mood and perceived size of the space.
- Utilise Vertical Space: Incorporate wall-mounted storage or designs to free up floor space. This elevates the overall utility and aesthetic appeal.
- Update Decor: Swap out seasonal décor or add neutral accessories to renew the space’s freshness without clutter. Small changes can keep the staging relevant and engaging.
Long-Term Maintenance and Updating Strategies
Sustaining the effectiveness of flat staging necessitates a proactive approach to upkeep and periodic updates.
- Regular Cleaning: Maintain cleanliness with routine deep cleaning schedules. Pay particular attention to high-traffic areas and visible surfaces to ensure they remain spotless.
- Routine Inspections: Conduct regular checks for wear and tear on furniture and fixtures. Promptly address anything that looks worn out or broken to maintain a polished appearance.
- Seasonal Updates: Refresh staging elements seasonally. Replace textiles like throw pillows and curtains, and adjust colour schemes to reflect current trends without overwhelming the space.
- Feedback Integration: Continuously solicit and incorporate feedback from prospective buyers and real estate agents to refine staging strategies. Staying adaptive helps maintain a competitive edge.
Closing on a balanced and well-staged flat requires consistent monitoring and agile adjustments. By adhering to these strategies, you can ensure that the space remains appealing and functional over time.

