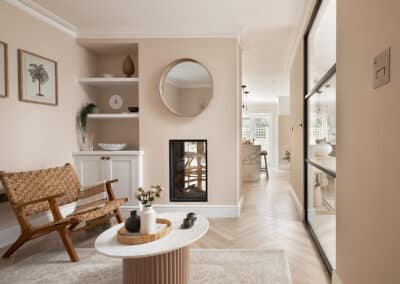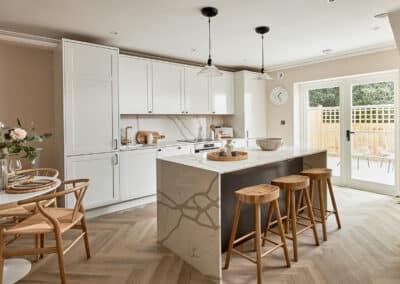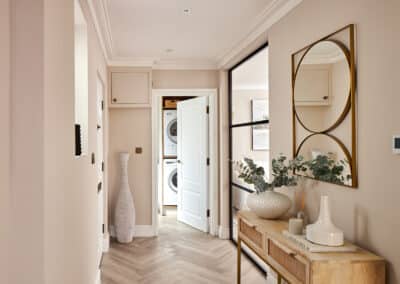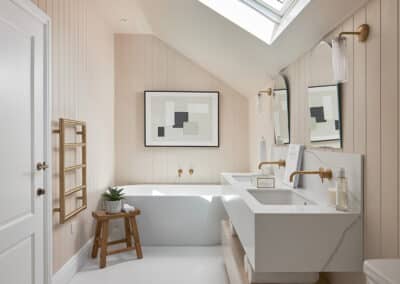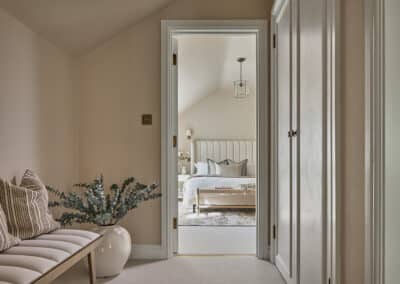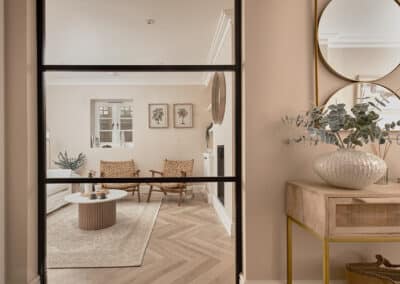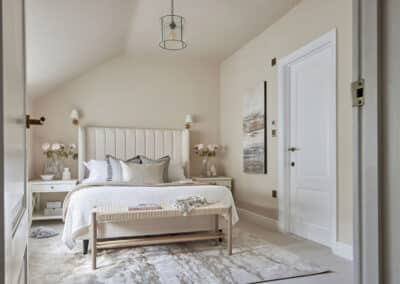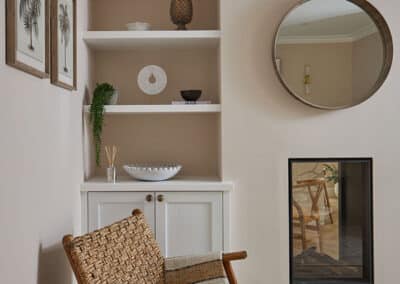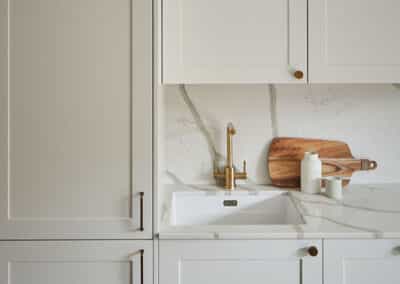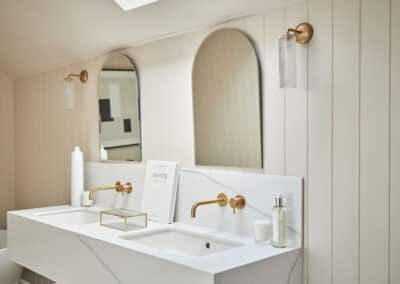Hungershall Mews
Interior design; The interior scheme at this mews development was designed to complement the history of the properties and the countryside setting, whilst also achieving a stylish, modern feel. To curate laid back luxury within petite mews homes, the teams created dream layouts, installed show stopping kitchens, and exquisite bathrooms schemes. The ground floors included spacious hallways and luxury kitchens, with dual aspect fireplaces and Crittal doors elevating the schemes even further. The team added architectural detail with decorative cornice and statement quartz kitchen worktops were installed to add grandeur, but we kept the scheme warm and cosy with an oatmeal paint colour throughout, and brass lighting and hardware. Upstairs, the master ensuite combined a statement marble effect floating his and hers sink and penny floor tiles, to achieve a sophisticated, yet cute mews vibe, within these special homes.
Show home; The show home in No2 was designed to blend sophistication with laid back living, with statement furniture and home decor pieces adding a touch of luxury throughout. Warm oak tones were paired with relaxed linens to complement the rural setting, whilst ceramics, marble and rattan added further texture and gave the scheme more depth. A stylish tulip dining table was chosen for the kitchen space whilst a relaxed linen sofa achieved laid back luxury in the living area. Downstairs, further on trend pieces such as wishbone dining chairs and a fluted coffee table were handpicked to add a contemporary feel within an overall classic, homely scheme. Upstairs a statement boucle panelled master bed added sophistication, whilst black metal accents in the smaller double complemented the Crittal details from downstairs, achieving a cohesive flow throughout. Stylish home decor accessories, soft furnishings and abstract art completed the scheme.

